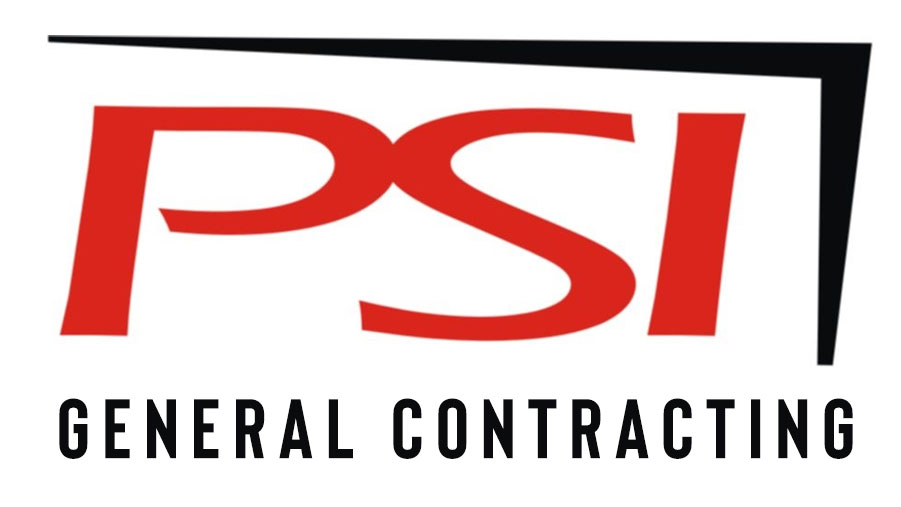Specializing in Full Design & Documentation Services
Design and Construction should work together. Collaboration and mutual success on projects are the way forward in the AECO Industry, and a major benefit in having an Architecture & Engineering Team on staff within PSIGC.
Call Us: (678) 880-4777
In-house architect and design team

We are one of the few construction companies in the region that has in-house architecture and engineering. So PSIGC provides a unique opportunity to design your project, maximize your savings, and simplify the design and construction process, all while creating beautiful, meaningful, and sustainable projects. Our architecture and engineering team works in the same building with our construction teams, streamlining communication and increasing collaboration. This increased collaboration allows the teams to work in tandem toward the same goal: creating a project that exceeds expectations!
A “Project-First” Mentality
Our architecture and engineering team is very experienced in all methods of project type and delivery. Within this deep design bench, hundreds of combined years of experience reside, ready to be utilized and implemented on your project. Our construction teams work with our architecture and engineering team to better the project. We have a “Project-First” way of thinking. This means we first consider what is best for the project, before all other considerations. If we are working with outside construction professionals or sub-consultants on projects, even in a design only basis, we work diligently to recreate the same in-house collaborative environment for the good of our clients and mutual success for the entire team.
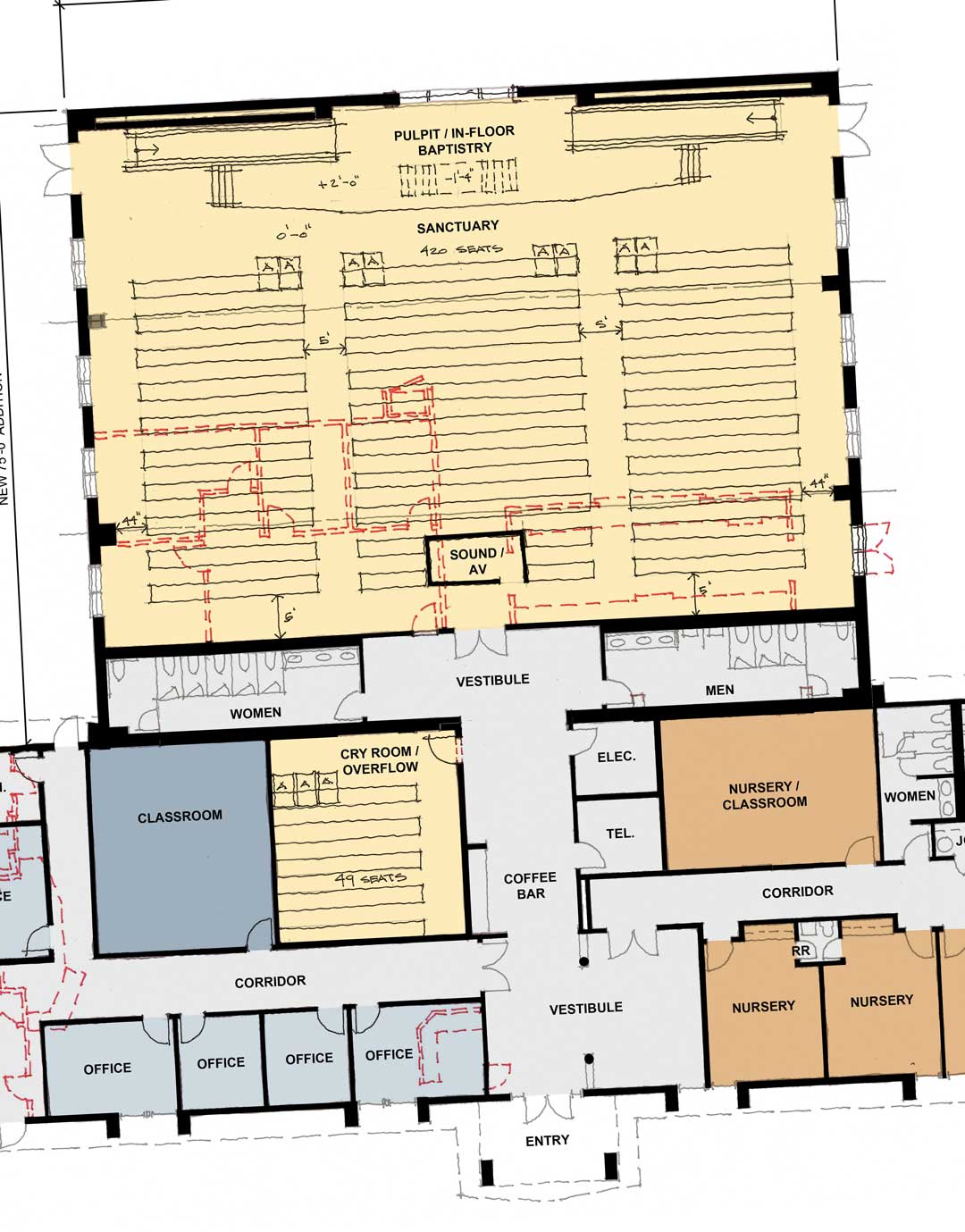
Delivering “Turn-Key” Projects

With design in-house, PSIGC excels in Construction Management At-Risk and Design-Build project deliveries. Our teams specialize in “turn-key” projects, which involve the highest level of design and construction collaboration. Our goal is to help our clients obtain a high-performance building, which is a project that exceeds expectations. PSIGC is your single source of performance and responsibility from the design and conception phase all the way through construction and project delivery.
From project inception to final completion, the PSI architecture and engineering team works as your agent directly with other in-house or outside construction, estimating, sustainability, and management personnel to ensure your project is done right, on time, and on budget!
The Advantage of In-House Architects & Engineers
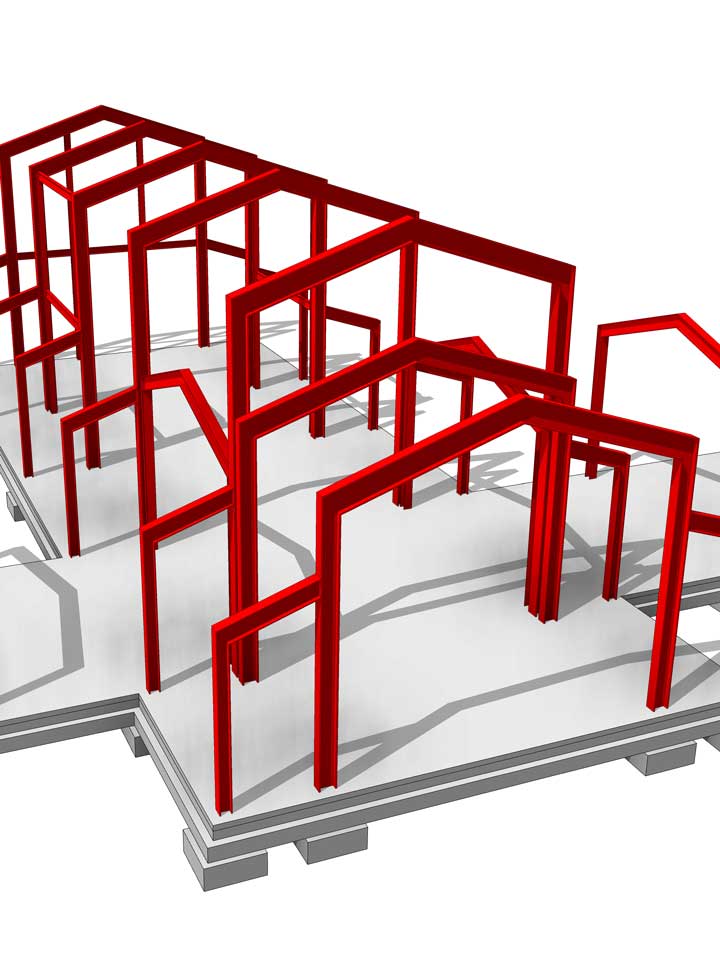
- Programming and Planning capability infused with construction expertise.
- Real-time access to design content by construction professionals, much earlier in the process.
- Full design and documentation capability, including all architecture and engineering services.
- Decades of experience administering construction.
- Greater collaboration between design and construction.
- Unbiased design experience at our clients’ disposal for building assessments, contract administration, and field investigation.
- Unparalleled expertise in Building Information Modeling (BIM), including 4D and 5D scheduling.
- Lean thinking towards design and construction.
- With our expertise in BIM, namely our experience managing clash and interference detection, the construction project will have reduced potential for change orders.
- You’ll experience a collaborative effort, rather than an adversarial relationship between architect, engineer, and builder.
Working as One Unit
By collocating design and construction ability under one roof, the function of an architect, engineer, and construction manager take on the form of a single entity, PSIGC’s architecture and engineering services provide an integrated approach that is focused on the specific needs of your project.
PSIGC provides team leadership and a “personal ownership” type of responsibility. The team assigned to your project will be experts in the type of facility you’re designing. We place a senior-level executive in an active role to manage the overall effort.

Our staff of professionals includes experts in:
- Programming and Planning
- Master Planning
- Project Scheduling and Cost Control
- Schematic Design, Design Development, and Construction Documentation
- CAD and BIM
- Graphic Renderings and Presentation Drawings
- COBie Compliance and BIM for Facilities Management
- Bidding and Negotiation Assistance
- Construction Administration
- Close Out Oversight
- Sustainability and LEED Certification
- Building Assessments and Reporting
- MEP Coordination and Commissioning
This expertise covers all aspects of architecture and engineering, offering you a unique platform to save time and money.
Architecture & Engineering
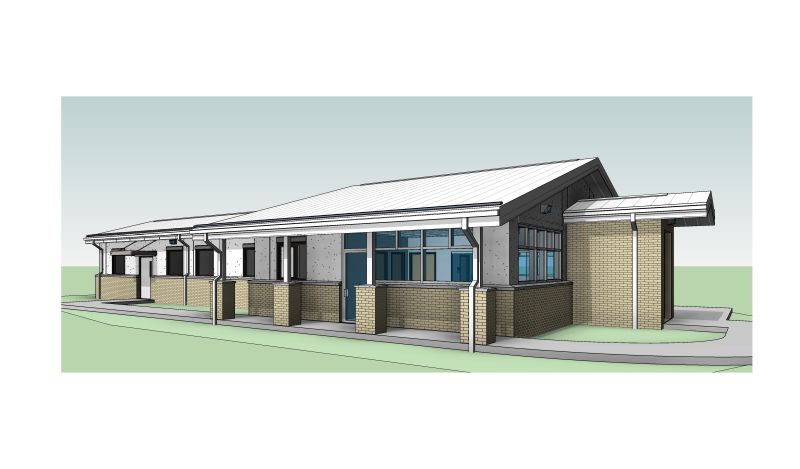
Keystone Job Corps Welcome Center in Drums, PA
The Architecture & Engineering (A&E) Division for Place Services, Inc. (PSI) recently completed permit documents for a new Keystone Job Corps Welcome Center in Drums, Pennsylvania.
Details
The new 3,000 sf building will replace a demolished welcome center and will provide the Keystone Job Corps and United States Department of Labor with a state-of-the-art, modern, and functionally efficient welcome center for local teens looking to advance their careers.
The exterior envelope is composed of modern, low-maintenance materials to include brick veneer, aluminum curtain wall, standing seam metal roofing, flat seam metal soffits, and EIFS. Now that the permit documents are complete, PSI is providing construction administration and design intent oversight during construction.
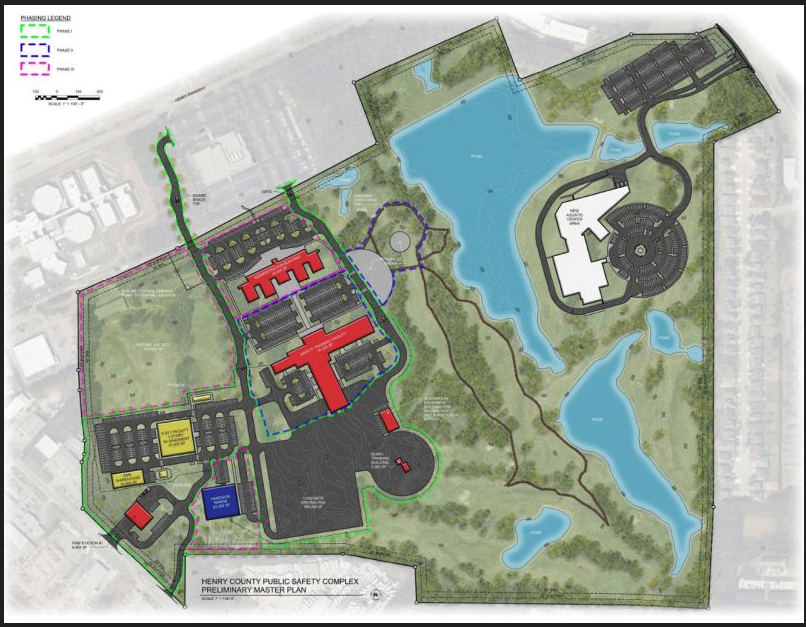
Henry County E911/EMA Facility and Support Buildings
Through our Design-Build Division’s Gordian contract, we recently won the full design services and construction administration award for a new Henry County E911/EMA Facility and Support Buildings project in McDonough, Georgia.
With Henry County’s direction, PSI will be developing the full set of permit documents for all facilities over the next 10 to 12 months and will be administering the construction contract over the next few years.
Specifications
Our A&E division, led by Matthew Cash, developed a master plan for the new public safety complex and just finished programming the new 51,200-sf E911/EMA building, along with a 6,600-sf classroom building for the Fire Department, and a 10,500-sf E911/EMA Warehouse building.
Details
The PSIGC A&E team is supported by Alex Ramirez, Delvin Stephens, Brett Hembree, and Danielle O’Sullivan.
The PSIGC DB Division is supported by Paul Gleason, George Stefanou, and Katie Watson from our PSI DB Division.
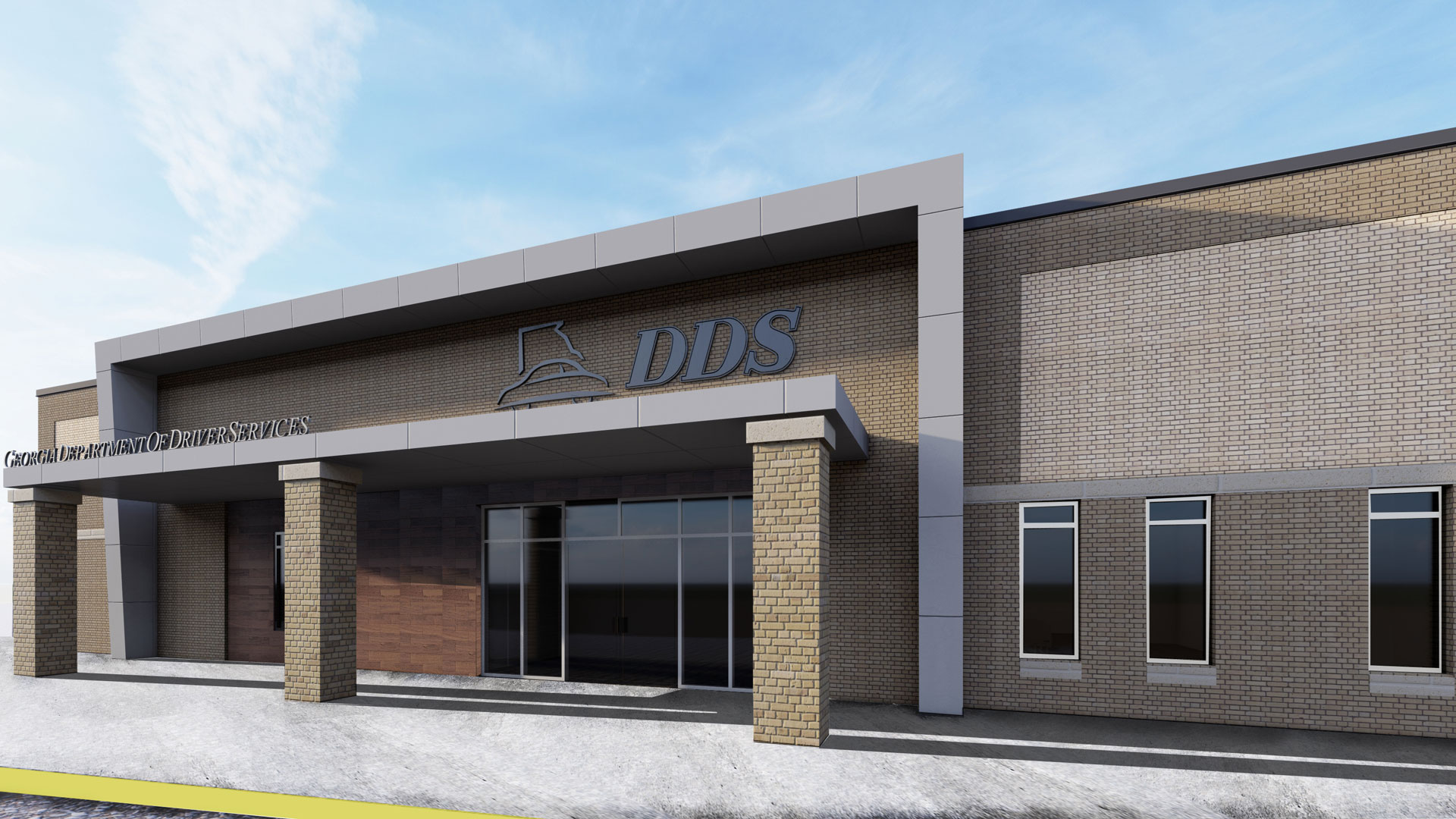
DDS Service Center, Dalton GA
A single-story, 8,000-square-foot new customer service center for the Georgia Department of Driver Services. The project includes a queuing area, teller stations, testing room, administration spaces, testing canopy, and restrooms.
Specifications
The main structure of the facility is a pre-engineered metal building, with cold-formed metal framing along the front façade, as well as portions of the left and right facades. Brick veneer, metal composite panels, and resinous panels were concentrated at the main entrance.
Details
Maintenance was the priority in the design and included:
- Brick veneer rainscreens with prefinished metal panels;
- Polished concrete floors;
- Ceramic tiling on restroom walls.
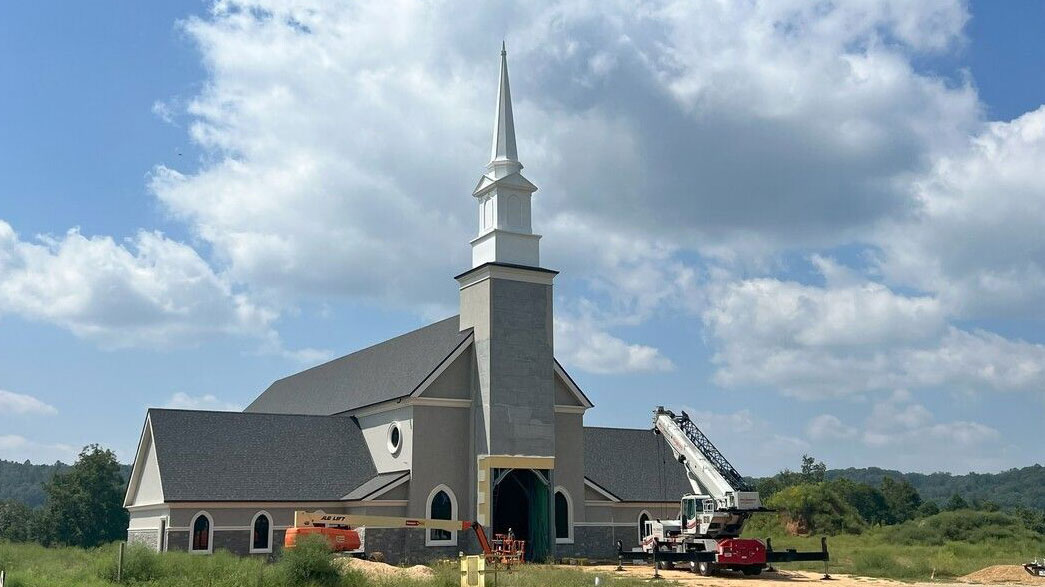
Heritage Church, Centerville TN
A single-story with partial basement, 12,000-square-foot new sanctuary for Heritage Church. The floor plan is cruciform in shape and includes a narthex, cry room, sanctuary, sound booth, side aisles, dais, conference room, robing room, bridal rooms, and restrooms.
Specifications
The structure consists of conventional steel construction with cold-formed metal wall framing and metal stud trusses. The exterior walls are finished with an exterior insulating finish system (EIFS) and a stone wainscot.
Details
The sanctuary was designed with Heritage Church’s liturgical worship view in mind. These features include:
- Large open vaulted interiors, especially in the main sanctuary;
- Large pointed arch windows;
- Polished concrete floors.
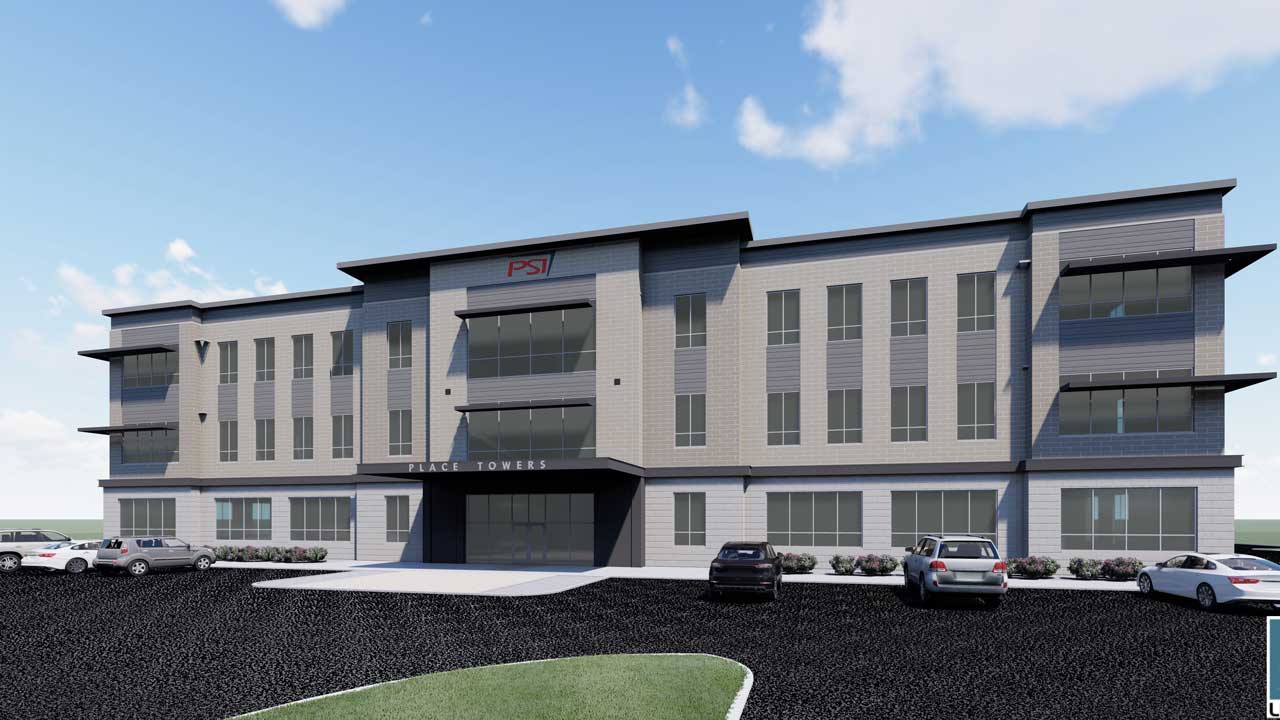
Holly Springs Towers, Holly Springs GA
A three-story, 60,000 square-foot new office building, which will include space for Place Services’ new corporate headquarters. The first floor includes corporate office space, a fitness area, meeting spaces, elevators, lobbies, and restrooms. The top two floors are designated for Place Services.
Specifications
The structure consists of conventional steel construction with cold-formed metal wall framing and a low slope roof, with steel trusses and joists. The exterior facades include brick veneer, composite metal wall panels, and storefront aluminum entrances and windows.
Details
Maximizing the amount of leasable space was key, while providing a modern look blended within the context of more traditional areas.
Where Your Vision Takes Shape Now
Tell us about your vision, projects, and ongoing needs, and we’ll show you the solutions we can provide.
Main Office:
(678) 880-4777
201 Gateway Dr
Canton GA 30115
