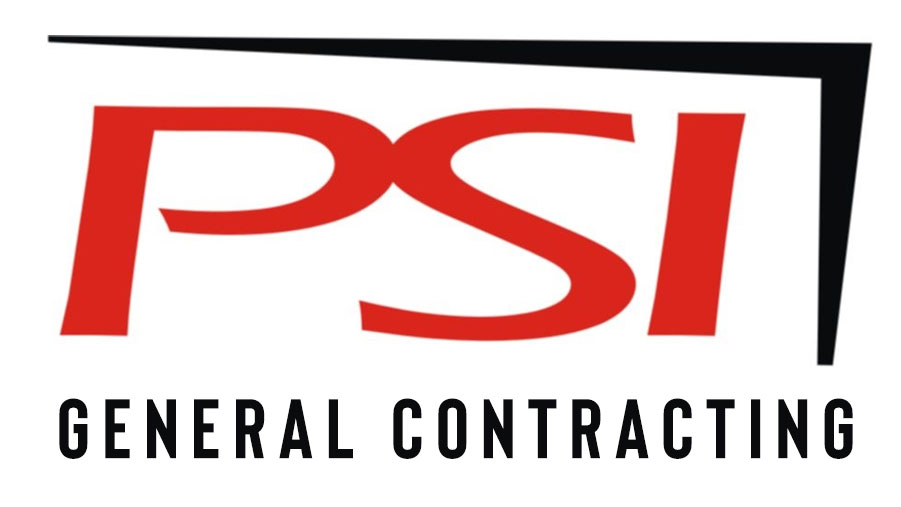Healthcare
We Build Healing Spaces So You Can Care for Your Patients
Whether you’re looking to build a hospital or a new medical or dental facility; remodel or build out the interior of your existing facilities, PSIGC has the experience required to do the job right. We can take your medical facilities from a simple idea and turn it into a professionally finished project that will make a lasting impression on your patients and your staff.
Our success in building medical facilities comes from our listening to you. We want to know what makes your practice unique and special. Every practitioner has different needs and wants. And we want your building to enhance your practice. We also want your patients to feel safe and well cared for.
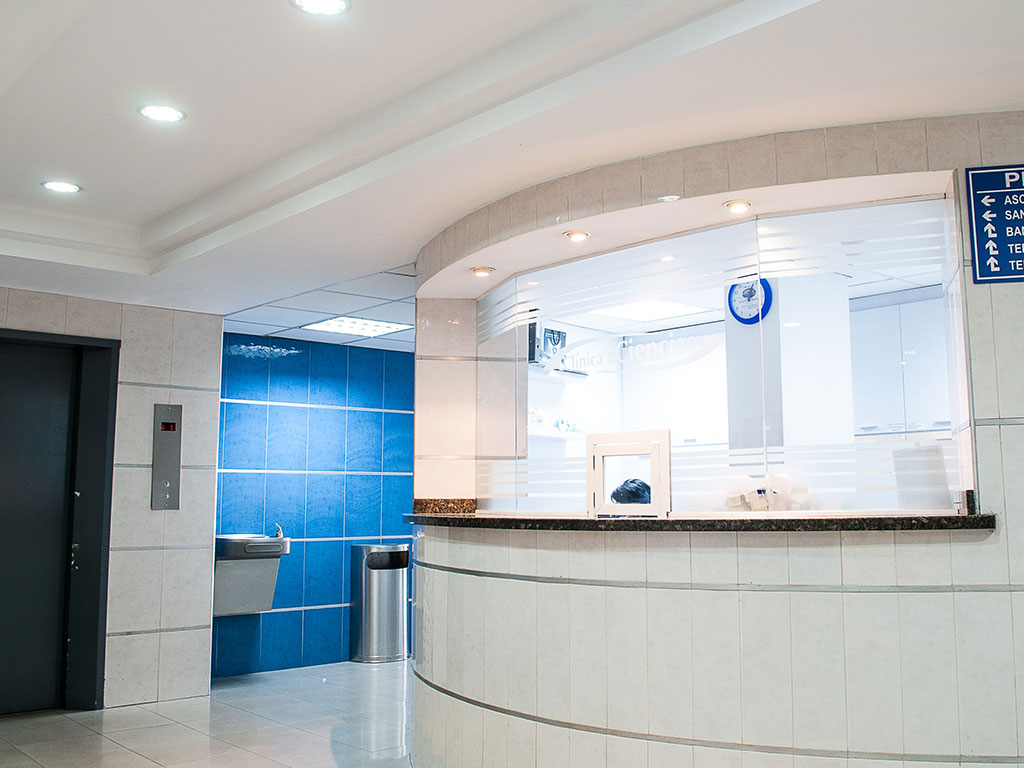
Healthcare Construction From Start To Finish
New breakthroughs in medicine happen all the time. These breakthroughs require changes in the way medical facilities operate. As technological developments, medical improvements, and the regulatory environment evolve, healthcare design and construction need to change right along with it. PSIGC understands the needs of the healthcare industry and works hard to ensure your project is done to your specs, industry standards, and regulatory code.
We know how to take your project from vision to reality. Today’s medical professionals and their facilities are emphasizing a value-based care model that requires specific design and build details. We have the craftsmanship necessary to make sure your facility is constructed with peak efficiency and top-notch care in mind. We want to build a facility that supports patient outcomes and population health management.
We also listen to your goals regarding patient care and help you construct a facility that completely supports impactful care. We take the flow of your facility into consideration to maximize your ability to care for your patients.
Key Elements of a Successful Healthcare Construction Project
We are successful when we have exceeded all your expectations for your project. We know there are certain aspects of healthcare construction that are different from other construction projects. So our keys to making sure your project is a success include:
- We support and enhance your main care functions and goals
- We listen carefully to ensure an evidence-based design
- We include a long-term plan to make sure your facility stays up to date and effective
- We bring innovation, collaboration, and value engineering to the table from the start
- We help you build a facility that is sustainable, fully functional, and flexible
Our design build team will go over all the essential elements of your build. These include:
- The overall size and footprint of the facility, making sure it facilitates:
- the size of staff active at the facility
- the projected number of patients seen
- The configuration of the building and the size of construction site
- The priority of patient safety and security
- Ensuring the building will enhance the medical services offered
We’re here to help you get started on your upcoming project. Contact us today to get the ball rolling.
Healthcare Projects
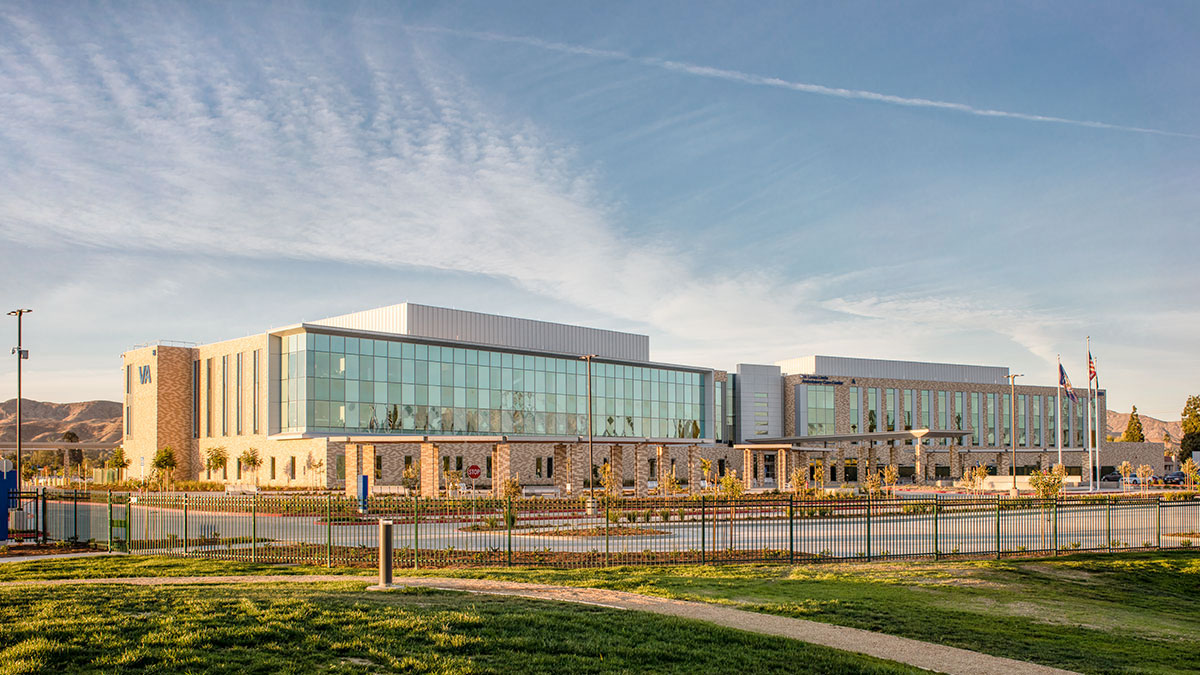
VA Loma Linda Hospital Loma Linda CA
Replacement of high voltage underground feeder serving the entire hospital. This VA hospital in Loma Linda, California is in operation and has 24hr operations. We completed the entire scope in 10 days.
Specifications
The project was to replace the main feeders from the power company point of entry throughout the hospital campus. This was done during normal operations of the facility.
Details
Over 3,000 feet of underground cable removed and replaced. Complicated switching and planning each pull. This job required areas to be blocked off and safety personnel to keep patients out of harm’s way.
Additional Comments
This project was won through the mentor protégé program. It was complicated and required serious planning to make major pulls during regular business for the hospital
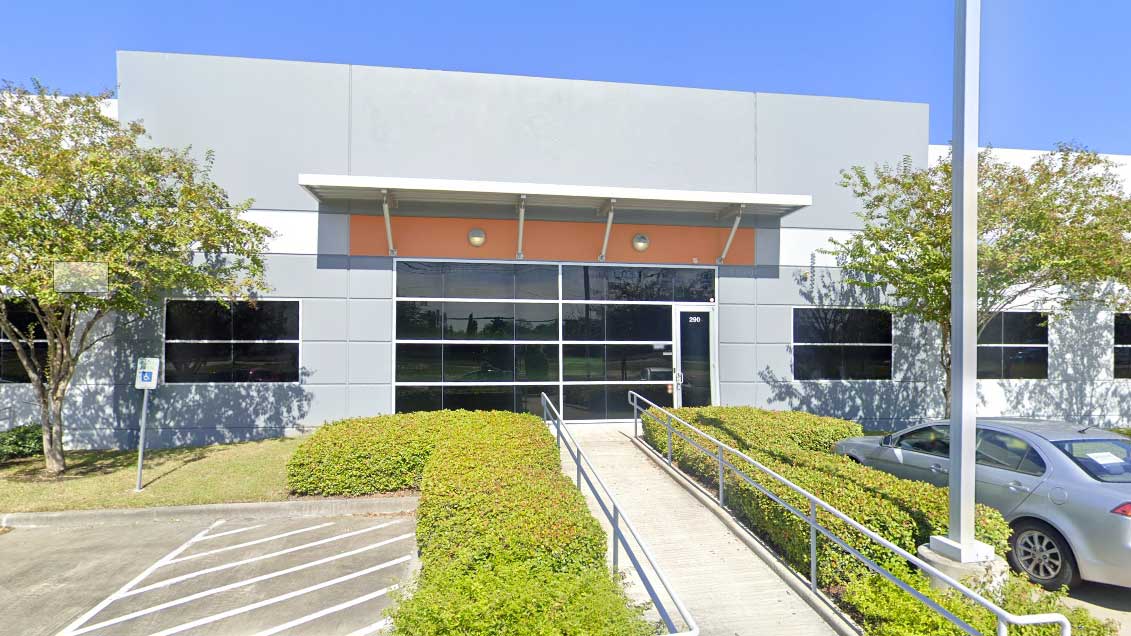
Aveanna Houston TX
Interior renovation of existing healthcare tenant office suite. Work included demolition of numerous partitions and existing interior finishes in multiple areas. New partitions, millwork, shelves and interior finishes installed.
Specifications
Interior renovation consisting of matching existing finishes to modify interior space. Construction consisted of metal studs, drywall, and commercial office finishes while adhering to healthcare standards.
Details
- Suite area – 8,907sf
- Project area – 916sf
Additional Comments
Work had to be completed at night due to nature of the patients seen at location. Work was completed on time, under budget, and above client’s standards.
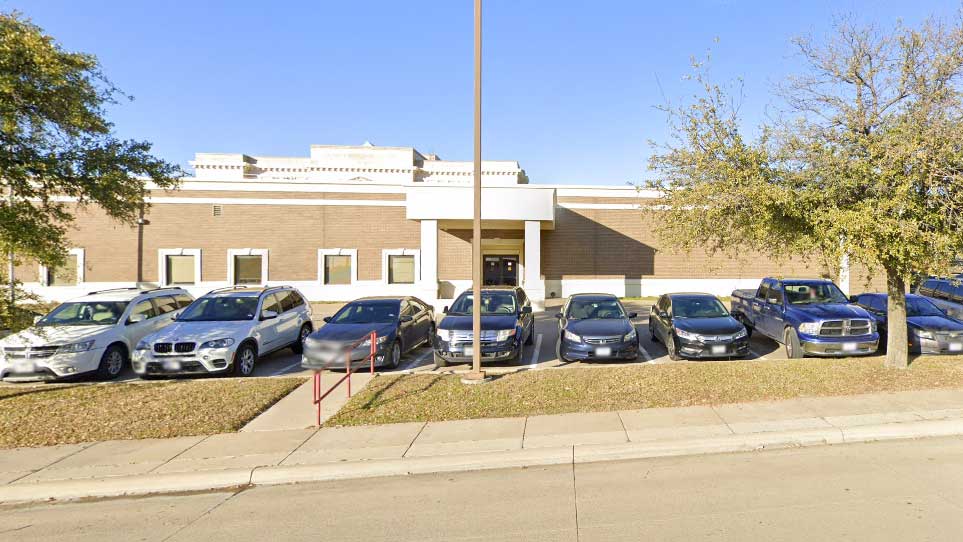
Aveanna Fort Worth TX
Interior renovation of existing healthcare tenant office suite. Work included demolition of numerous partitions and existing interior finishes in multiple areas. New partitions, millwork, shelves and interior finishes installed.
Specifications
Interior renovation consisting of matching existing finishes to modify interior space. Construction consisted of metal studs, drywall, and commercial office finishes while adhering to healthcare standards.
Details
- Suite area – 16,951sf
- Project area – 2,088sf
Additional Comments
Work had to be completed at night due to nature of the patients seen at location. Work was completed on time, under budget, and above client’s standards
Where Your Vision Takes Shape Now
Tell us about your vision, projects, and ongoing needs, and we’ll show you the solutions we can provide.
Main Office:
(678) 880-4777
201 Gateway Dr
Canton GA 30115
