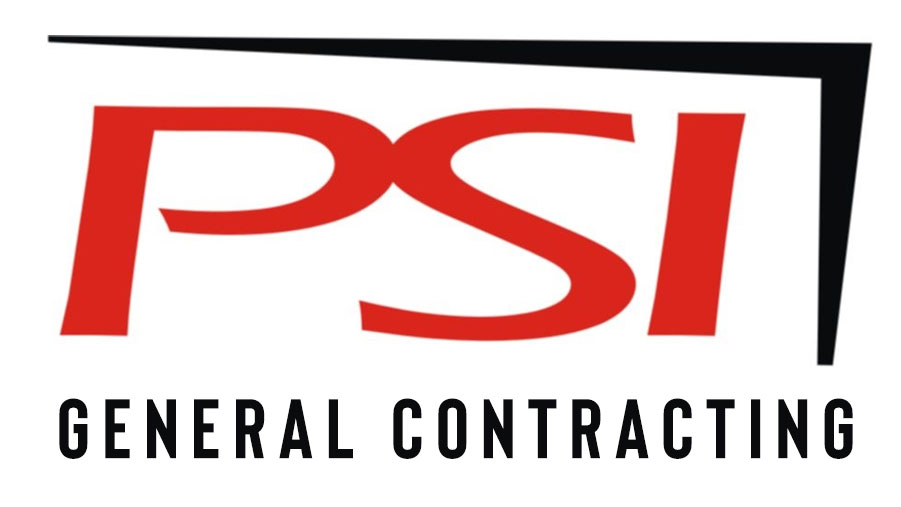Hospitality
Putting Style Into Your Hospitality Needs
Hotels bring people together under one roof. So what’s under that roof needs to be special, functional, and comfortable. From new construction, design-build, to interior and exterior remodels, PSIGC can take your next project to a level you never thought possible.
We specialize in stretching every single dollar as far as it can go, but we can do it without scrimping on quality, safety, and style. We’ll meet project deadlines and communicate every step of the way so you’re never left guessing where the project stands.
With extensive experience in commercial new construction, design-builds, and renovations, we’re able to mitigate as many unforeseen costs that typically run costs up and break renovation budgets. PSIGC is licensed in 49 states (and we’re working on Hawaii). We’re able to handle difficult conditions and situations in remote areas in any state.
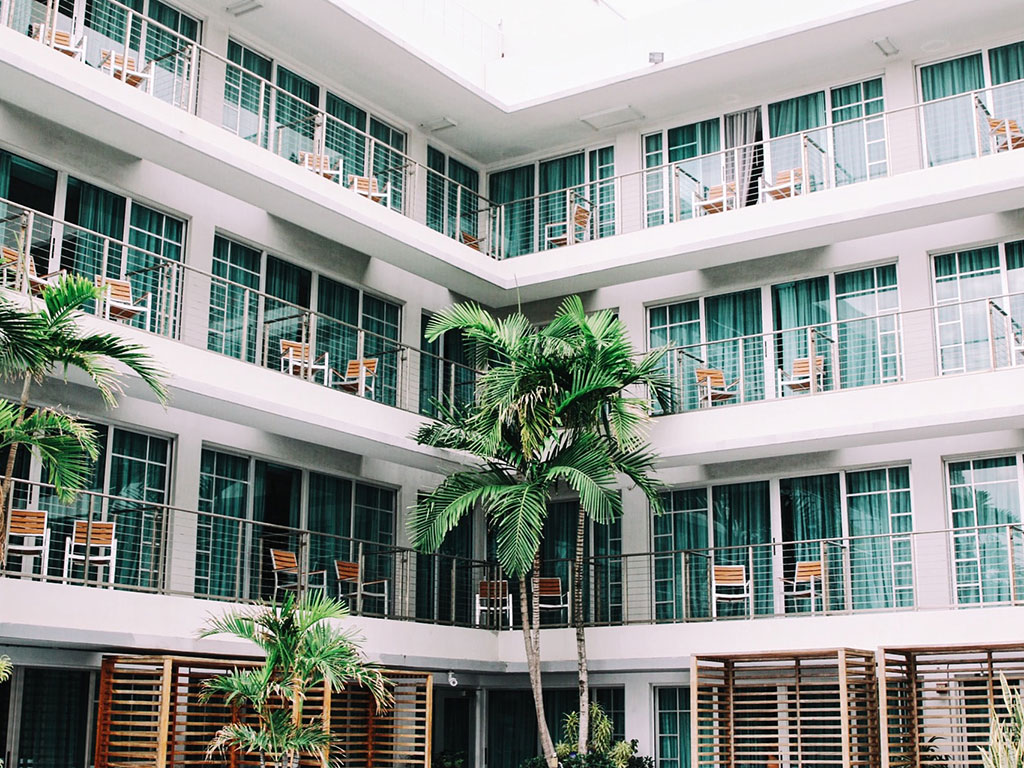
New Construction Builds
If you want it done right from the ground up, trust PSIGC. Our team can help you successfully plan and build your ground-up construction project. Our team has experience working on beautiful hotels and resorts around the country. New construction always brings new challenges that we have the experience and expertise to meet. PSIGC team members are dedicated to bringing your vision to life.
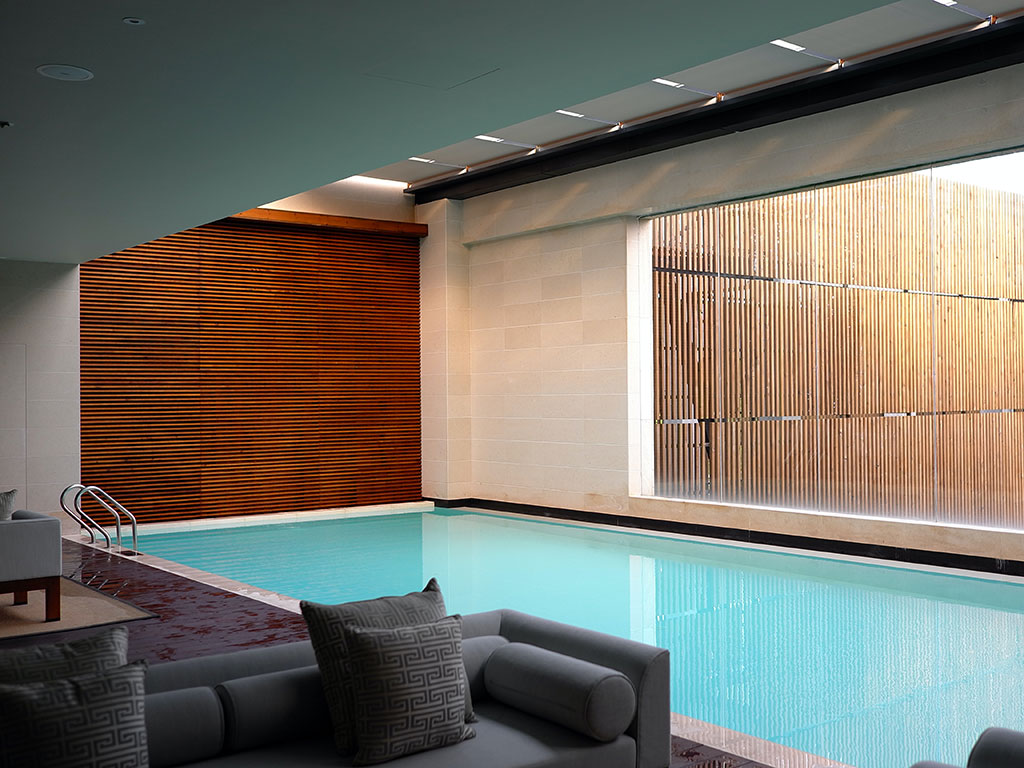
Renovations to Maximize Your Existing Building
From simple upgrades like painting or a new porte-cochere to an entire brand conversion, PSIGC has the experience and understands exactly what buildings that house a lot of people and businesses need. Our team of experts has successfully completed extensive renovations for hotels throughout the country. Our skilled staff has an intimate knowledge of all aspects of hotel renovation, from early stage architectural drawings through post-construction. We can handle all your needs.

Leveraging Design-Build Services for the Hospitality Industry
The design-build approach provides you with a single source of responsibility for your entire project. In the classic design-bid-build method, you must: Select an architect/designer, finalize the design, bid the project, select a contractor, and then act as an intermediary between the architect and the GC.
With our design-build team, the architect and his team work in the same building as the construction team. If there are any issues, we simply walk down the hall, discuss the issue, and come to a solution quickly. The design-build method fosters teamwork and lends itself to cooperation, not conflict. You have one relationship with one company – and we make sure you’re happy with the results.
PSIGC Experience:
- New Construction
- Pre-Construction
- Renovation
- Design-Build
PSIGC Takes Care of the Details
Here are just a few of the critical pieces that have been mastered in setting the foundation for successful projects.
- Conceptual Estimating
- Budgeting
- Scope Development & Design
- Permitting
- Scheduling
- Value-Add Strategies
- Value Engineering
- Site Analysis
- LEED Design
- Subcontractor Qualification
- Material/Spec Review
Contact PSIGC to discuss your upcoming hospitality construction project. We’d love to show you exactly our experience can work to your advantage.
Hospitality Projects
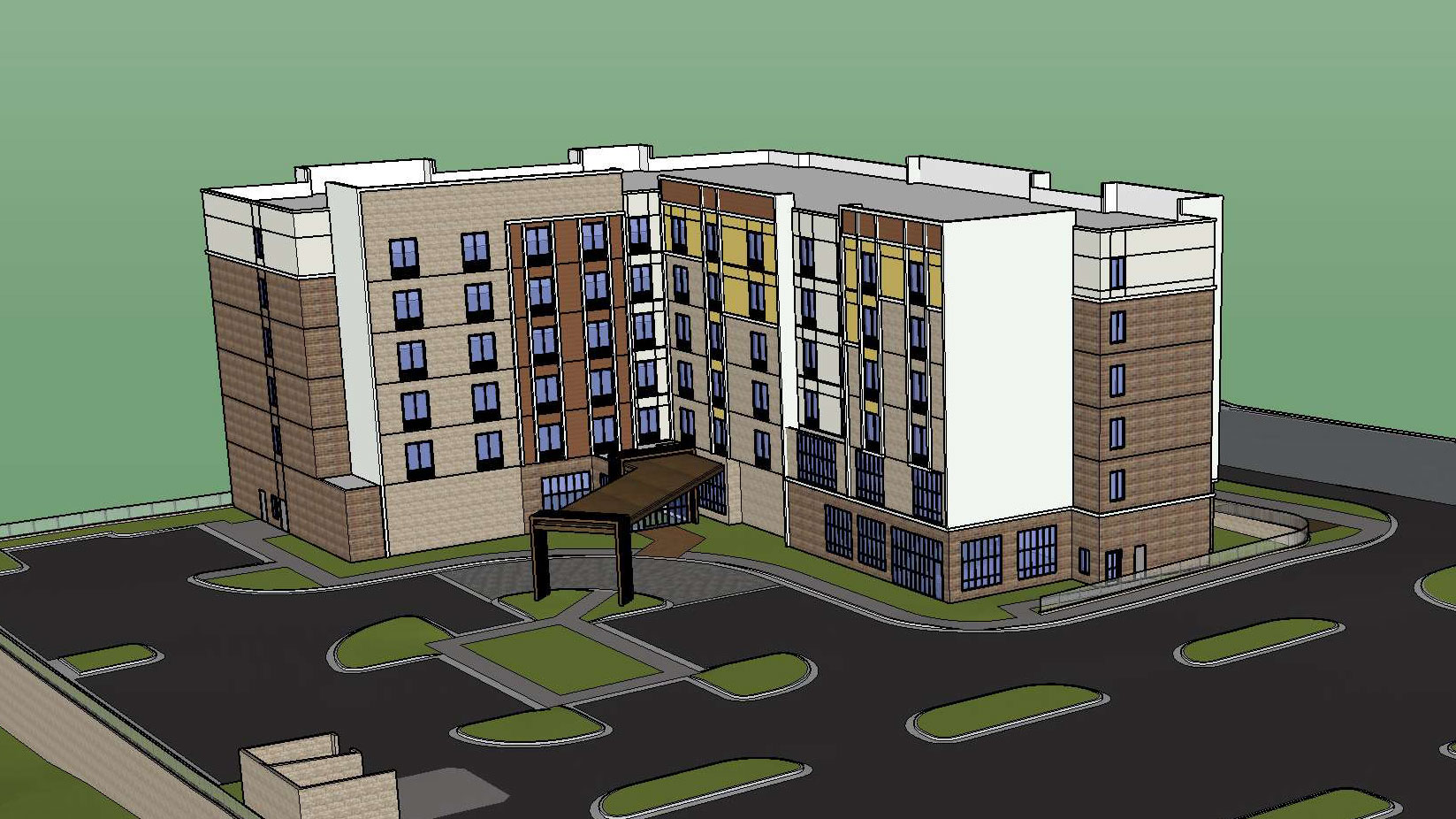
Hilton Garden Inn (Pre-Construction)
A six-story, 105,750sf hotel that will feature a full-service restaurant with outdoor dining, a 900sf lounge with additional 300sf buffet, three meeting rooms, a private conference room, a 950sf fitness center, snack/shop area, work stations, two elevators, and 141 guest rooms.
Specifications
The Basis of Design on this project consists of a Podium Style with a mix of Structural Steel Framing and CMU. The 2nd-6th floor decking will consist of 8” hollowcore planks. The interior will consist of VWC, paint, tile, broadloom carpet, carpet tiles, acoustical ceiling, drywall hard ceiling, and other decorative features. The exterior of the building will consist of a mix of EIFS, brick, stone, and Nichiha Panels. The parking area and around the building will have extensive modular block retaining walls (some areas as high as 20’), stamped concrete, decorative planters, LED parking lights, decorative railings, and brick pavers.
Details
Includes 2.5 acres of clearing/grading
- New GDOT deceleration lane
- 141 parking spaces including electric car charging station
- New Construction of 6-Story Hilton Garden Inn
Additional Comments
Project is scheduled to take 16 months and was negotiated.
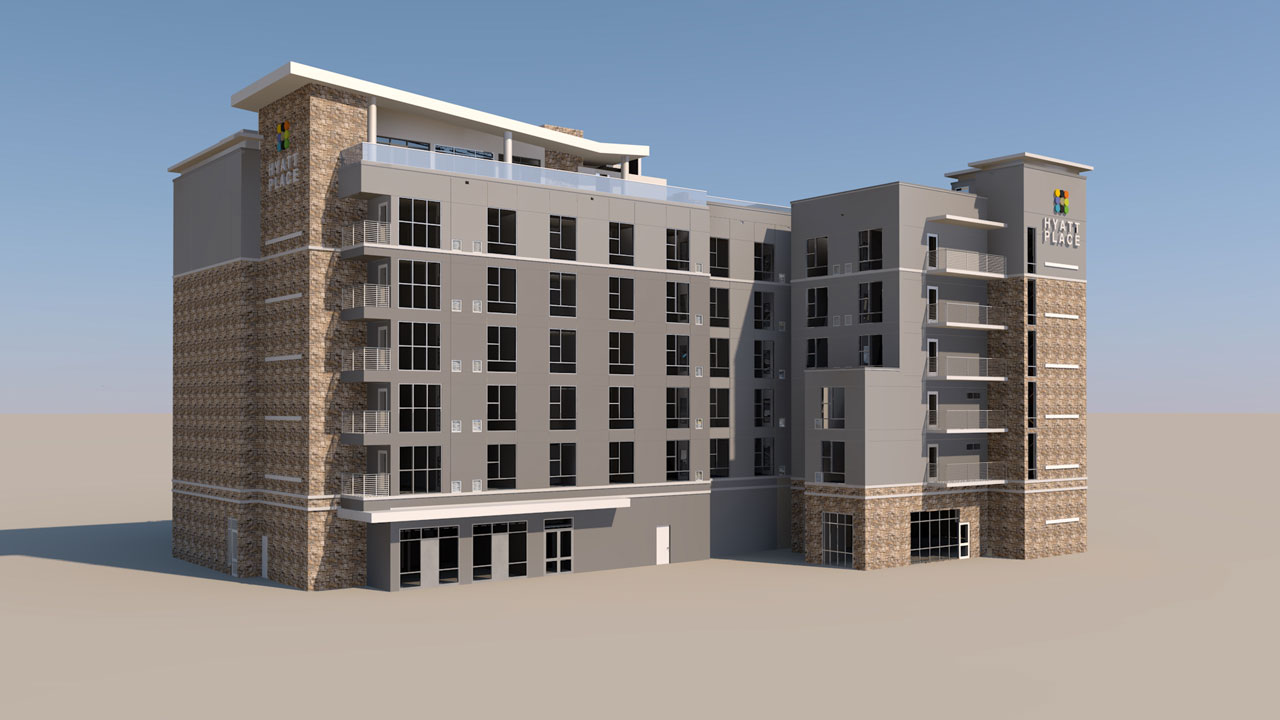
Hyatt Arden NC (under construction)
A 7-story 108 room hotel. Total 73,000sf that will feature 1st floor bar & rooftop bar with views of the surrounding mountains. It will have a limited service restaurant serving mainly breakfast. It will have (3) elevators with one of them strictly for the roof top bar, one meeting room, 480sf fitness center, and indoor pool.
Specifications
Structure will sit on a poured concrete footing system & consist of combination of poured concrete walls, CMU Block, structural framing and 8” hollowcore planks. Exterior will have EFIS and stone. The interior will consist of VWC, paint, tile, carpet tiles, broadloom carpet and plank flooring The parking area will have LED lighting, asphalt and one retaining wall that is 200lf long that is 14ft tall.
Details
- A roughly 2-acre site with a total of 85 parking spaces
Additional Comments
Projected to last 14 months and was negotiated.
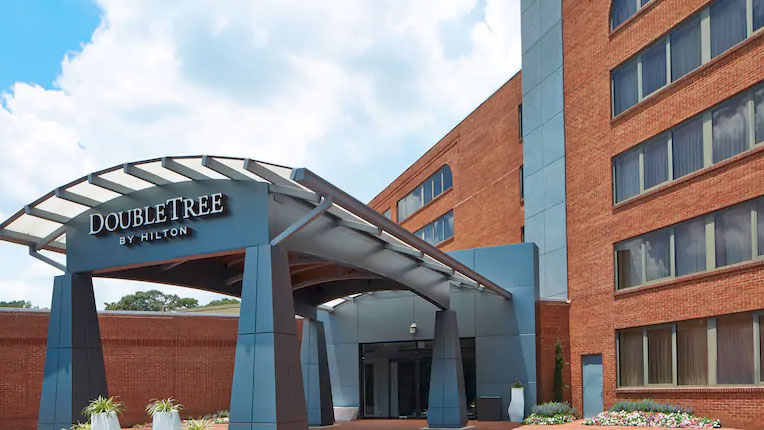
Doubletree by Hilton, Emergency Repair Services, Atlanta, GA
This project came to us as we were working on a design for Mr. Brown. A mechanical building that was 50% underground housing the pool equipment was damaged by an oversized tractor-trailer attempting to circle the building. It pushed a railing through the masonry block exterior damaging the structure placing electrical and pool equipment inside the building in a hazardous situation. PSIGC was contracted to repair and bring up to code everything in the building.
Specifications
This is a CMU structure with stucco exterior, wood framed roof, built to house the pool and electrical equipment.
Details
We quickly mobilized, secured the damaged wall and set up protection for the electrical and pool equipment. The long lead items were immediately placed on order and permitting was rushed through. Our team coordinated the repairs to the masonry that extended underground, repaired the landscaping and finished the exterior before the electrical equipment came in. During the repairs, the power was only shut down on two brief occasions due to the switchover and replacement. This was a huge burden off Mr. Brown who was responsible for reporting to Hilton.
Where Your Vision Takes Shape Now
Tell us about your vision, projects, and ongoing needs, and we’ll show you the solutions we can provide.
Main Office:
(678) 880-4777
201 Gateway Dr
Canton GA 30115
