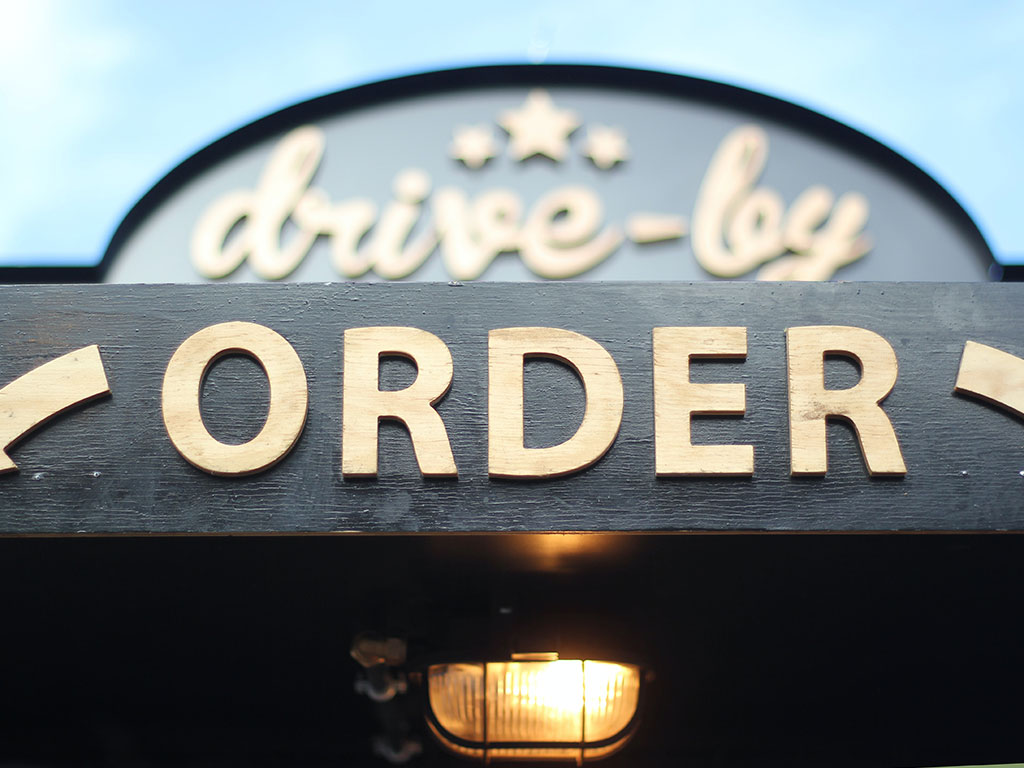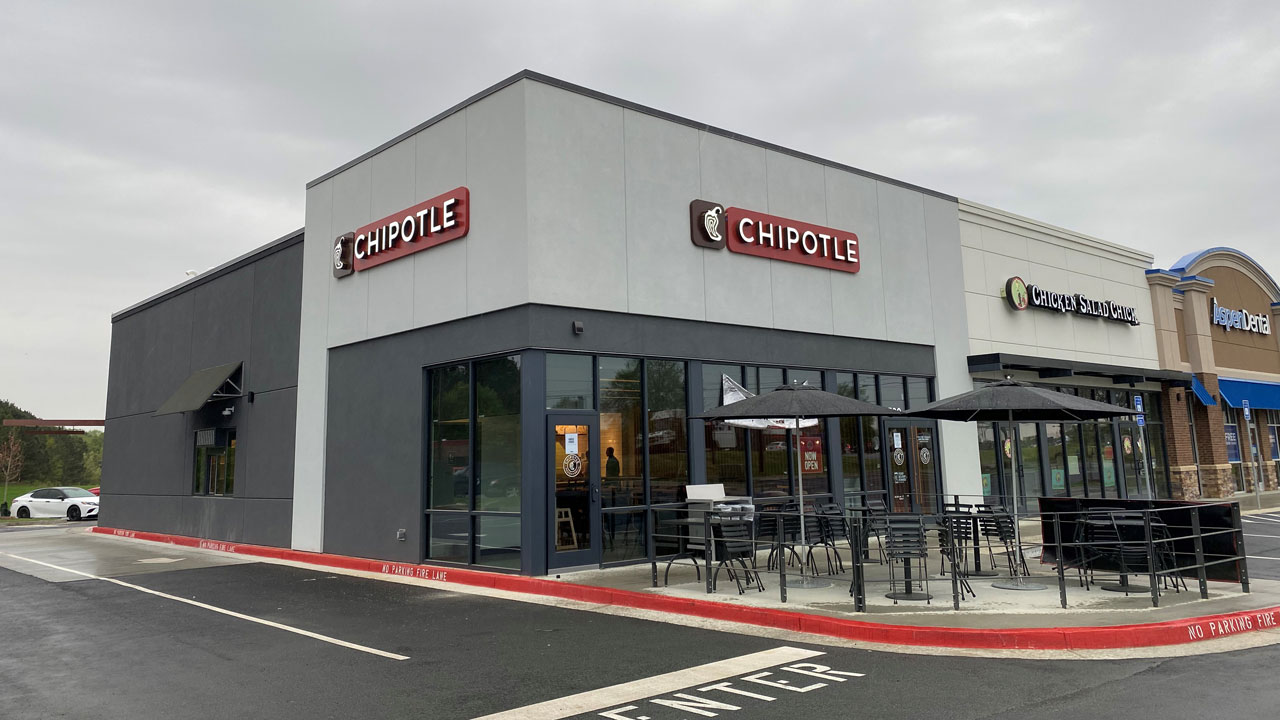Food Service
Making Your Site as Innovative as Your Menu
No matter how big your project is, PSIGC can handle it. Need to renovate? We’ve worked on some of the biggest restaurant brands in the world. Need to build from the ground up? We’ve got you covered. Need something that’s completely unique? We can help you design and build it.
Renovations to Help You Stay Ahead
Commercial restaurants renovate every five to seven years on average, as they try to stay ahead of the competition. Other food-service operators may want to wait until it’s absolutely necessary. Whatever your reason and no matter how small or big the job, PSIGC brings the expertise you need to accomplish any renovation fast and on budget.
Renovating in the food service industry requires both a strategic and a tactical approach. The project team must investigate every aspect of the design process from concept to completion in great detail.
We Ask the Right Questions
At PSIGC, right up front we ask: “What is your desired outcome?” Once you answer that question, everything we do falls into place. We want to know specific details about your desired outcome. The better we determine what you want, the better we’re able to deliver a final outcome that makes you and your patrons ecstatic.
We Ask Questions Like:
- Is the space the best possible choice for your desired outcome?
- Will the renovation address only the kitchen, or does it include the front of the building as well?
- If it includes the front, how will that design affect the kitchen space?
- Will the present infrastructure support the desired renovation?
- Will the menu change? Is are you making menu improvement? How will that affect the kitchen?
- Will the space allow for optimal production flow?
- Will your operation shut down during renovation, or will the work be done in phases, while the facility remains open for business?
- Will any of the old equipment remain, or will the new kitchen require all new pieces?
- Will everything you want fit in the budget?

Expertise in Food-Service Projects
In food service design, the GC must have expertise on how your team works, the equipment you need, how the flow of the day needs to move, and how each change is going to enhance what you want to accomplish. We understand how hard you work, so we want to make your workspace enhance your efforts, not work against you.
With food-service projects, it’s a good idea to work with a company like PSIGC that has a complete design-build <LINK TO DESIGN-BUILD PAGE> capability. This allows the design team to work hand-in-hand with you to make sure the design fits your workflow needs and your budget.
Here’s What We Do to Ensure Success
- We determine your desired outcome — everything flows from this.
- We are thorough. We follow the special forces motto: “Slow is smooth. Smooth is fast.” By paying attention to the detail up front, it may seem slow, but you’ll soon see how it helps us move fast on the job. We don’t shortchange the planning stage.
- We act as detectives. We investigate every aspect of the site. We’re looking to discover unknowns. No one likes surprises when the project is in process.
- We work hard to be flexible and adaptable. We want you to be happy.
- We make sure to involve all essential staff for decision making. Our process is thorough and transparent.
- We know local health department rules and regulations.
- We stay with it until the end. And the end doesn’t come until you’re completely satisfied.

We Do It All
PSIGC believes there are no projects too small or too large. Our projects can range from a bar top removal and installation to to complete site development and new ground up construction.
Currently, PSIGC works for noted companies such as Texas Roadhouse, Mortons, Joe’s Crabshack, Del Friscos, McCormick and Schmicks, Chipolte, and The Palm. Each restaurant has a uniqueness to their brand and we find it vital to stay within the parameters of that brand.
We recognize there are many companies to choose from. However, at PSIGC, we have proven leadership in the restaurant industry both from a Corporate Facility Department to Base Build Restaurant Project Managers.
Food Service Projects

Chipotle, Loganville GA
A 2,450 sf tenant build-out of a quick serve restaurant.
Specifications
The project consisted of installation of all under slab utilities, metal stud framing, electrical, plumbing, HVAC, drywall, polished concrete, tile (floor & wall), equipment installation, furniture installation, decorative metal dining room ceiling feature, decorative wood dining room wall feature, and painting.
Details
This was a $415k tenant build-out, which included:
- New framing and drywall
- New interior finishes
- New plumbing, electrical, and HVAC
- Polished concrete
Additional Comments
This project was completed in 12 weeks.

Sonic, Jennings LA
Full renovation to interior and exterior of an existing Sonic Drive In location. Upgrades and maintenance to sitework due to location of structure and surrounding footprint.
Specifications
Renovation to a “pre-made panel building” construction. Modified pre-made panel areas to wood and metal construction to update front facade. Cast in place concrete exterior parking lot modifications to follow local AHJ and DOT specifications.
Details
- Existing 1 story restaurant-1,638 Sq. Ft.
- Addition: 144 Sq. Ft.
- Renovated: 1,782 Sq. Ft.
Additional Comments
Existing pre-made panels were found to be deteriorated beyond repair. Replaced panels one by one, without tearing entire structure down. Worked with owner’s representative on cost effective way to save building from complete demo. All while only adding 3 weeks to original schedule.

Sonic, Lafayette LA
Construction of Building and Civil Sitework improvements to an existing Sonic Restaurant including drive-thru building addition, double drive thru lanes and concrete parking lot including sidewalks, stormwater controls, etc.
Specifications
Renovation of existing structure to better utilize space for drive thru customers. Construction consists of metal stud, concrete, and metal structure for new canopy.
Details
- Existing 1 story restaurant-1,748 Sq. Ft.
- Addition- 89 Sq. Ft.
- Renovated: 89 Sq. Ft.
Where Your Vision Takes Shape Now
Tell us about your vision, projects, and ongoing needs, and we’ll show you the solutions we can provide.
Main Office:
(678) 880-4777
201 Gateway Dr
Canton GA 30115
