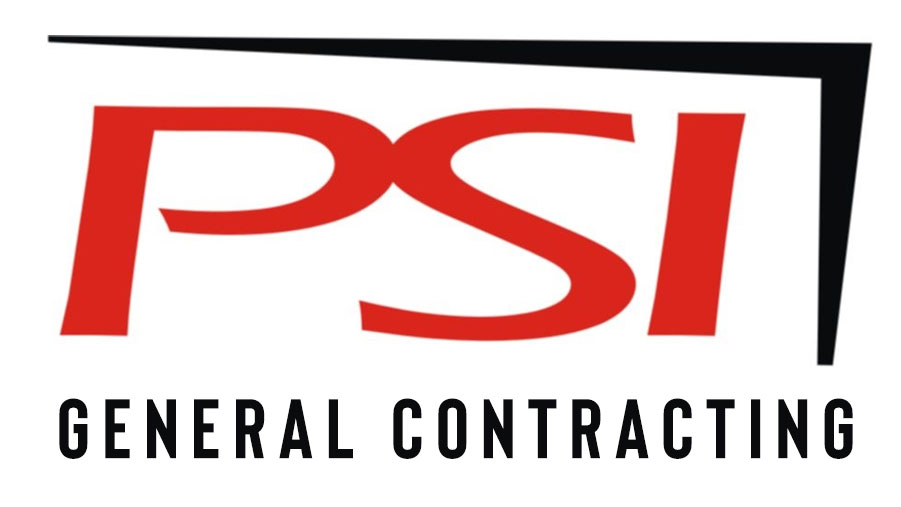Industrial
We Offer Our Clients Fully Integrated Services to Build Your Industrial Application
PSIGC provides a broad range of construction services for clients in the industrial arena. We complete projects for clients needing anything from minor facility enhancements in operational facilities to constructing complete ground-up projects.
When you work with PSIGC, you can count on having a contractor that adapts to your needs and is highly responsive to your vision.
All the disciplines you expect in an industrial construction company are found within one organization. We have the ability to mold our expertise and experience to a wide range of construction needs.
PSIGC is a leader in complicated industrial construction. We offer construction service packages to our clients on every level from site selection and feasibility studies, to engineering, construction management and general construction.
PSIGC has experience in all forms of industrial construction, including power plant design and construction. We have decades of combined experience working in industrial and manufacturing facilities of all sorts. We have the experience and expertise to get your job done, to get it done right, and to get it done on time and on budget.
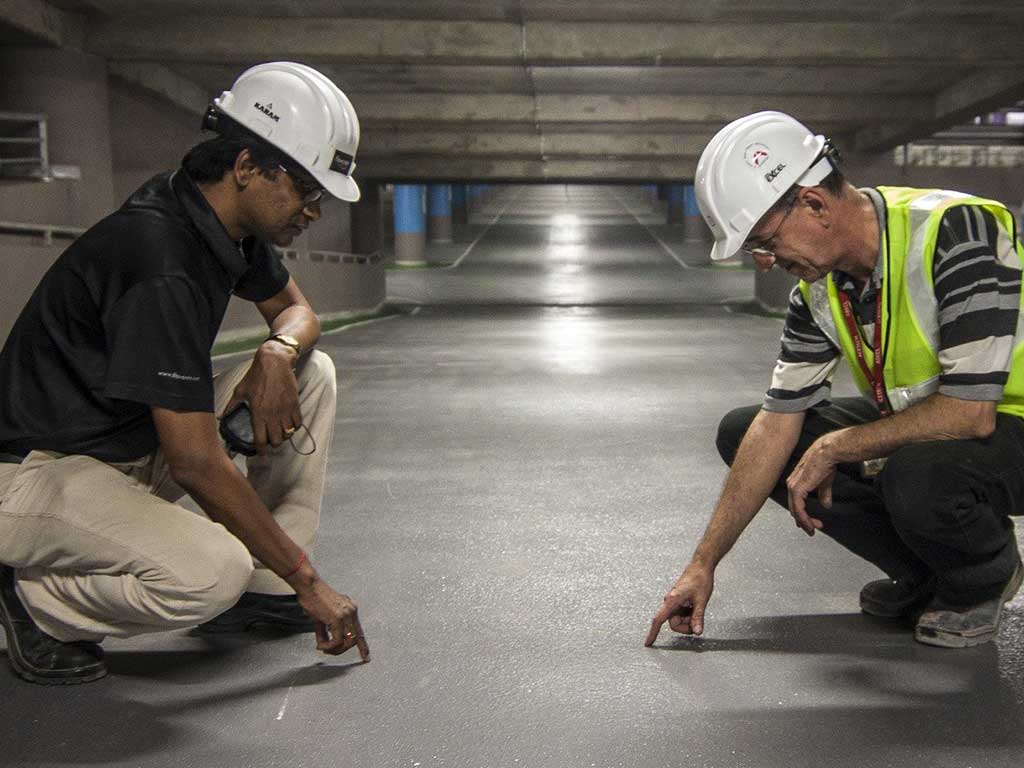
Our Industrial Clients Can Expect:
- Proven Craftsmanship
- Honest & Reliable
- Great Communication
- Industrial Expertise
Industrial Projects
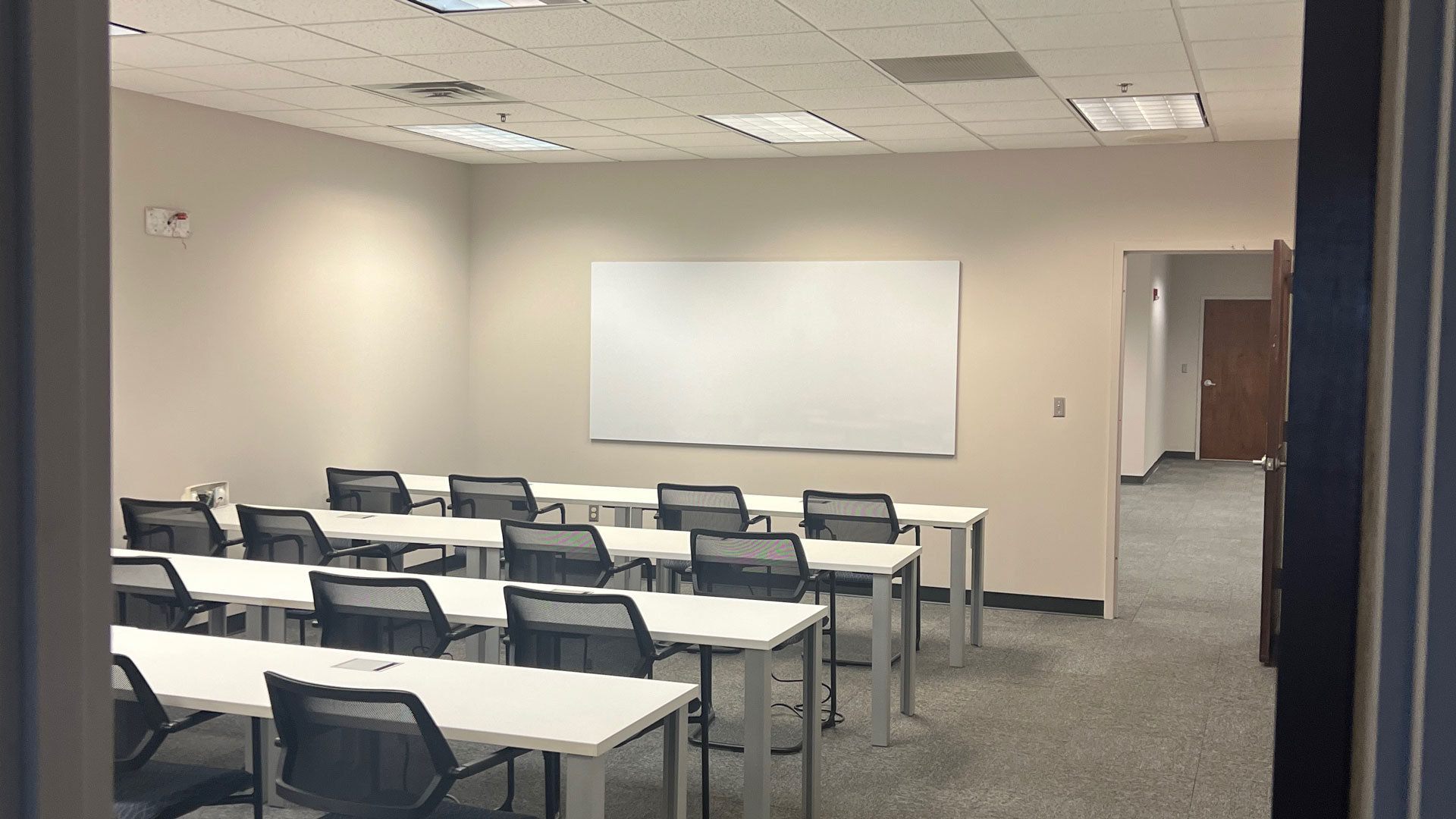
US Aviation Academy
The completed facility can accommodate 300 students who will have jobs awaiting them in the commercial airline industry upon graduation.
Specifications
NA
Details
NA
Additional Comments
Project Manager Colt Sosebee and Assistant Project Manager Ethan Mele
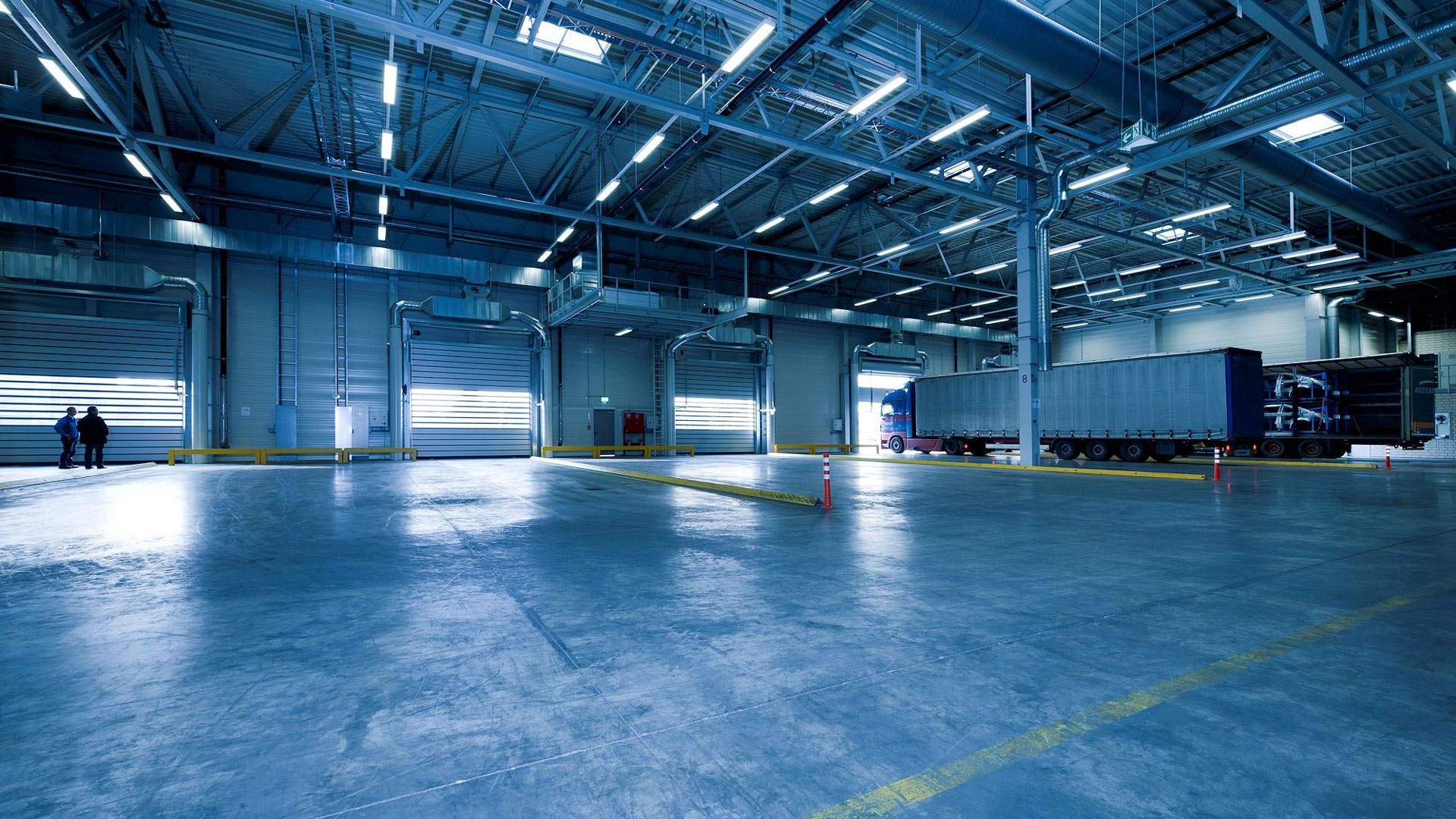
United Rentals Jacksonville NC
A 40’x50’ metal building addition to the existing structure.
Specifications
Structural steel, metal building, install new footers to support steel structure, rework infrastructure to the existing building.
Details
- Demo existing concrete, install (8) new footers in varying sizes,
- Install steel structure to match existing building height
- Install new metal roof panels & gutter system
- Install new metal walls system with specified openings
- Install (5) new OH doors
- Install (2) new fans
- Install new MEP for new building
- Rework MEP in existing building
- Rework Oil lube system for equipment
Additional Comments
- Total Duration: 9 weeks
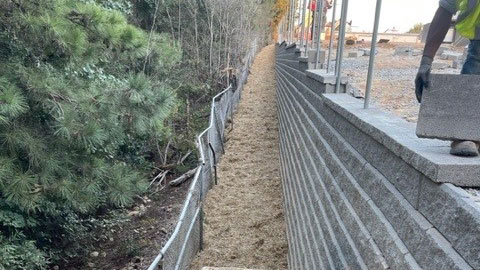
United Rentals Columbia, SC
Construction of a retaining wall for United Rentals in Columbia, South Carolina.
Specifications
Project Superintendent Javier Alvarado has supervised the engineering, demolition, and replacement of the new retaining wall spanning 200 linear feet and 13’ high.
Details
The wall adjoins Interstate 20 and the South Carolina Department of Transportation right of way.
Additional Comments
Place Services, Inc. General Contracting Commercial Department, led by Account/Project Manager Colt Sosebee and Assistant Project Manager Ethan Mele,
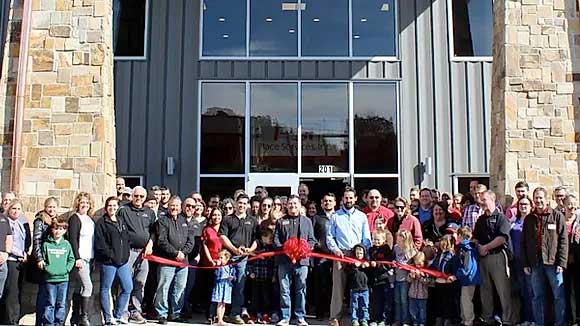
Gateway Office/Warehouse, Canton, GA
The Gateway project consisted of programming and designing a two story 26,000 square foot building for ample office and warehouse space. Working with the owner, we designed the building to best fit the area and site to meet the multi-use needs. The structure is a pre-engineered building with 8,000 square foot mezzanine, exterior finish is a combination of metal panels, brick, and natural stone. The building was delivered on time and budget.
Specifications
This is a pre-engineered metal building with conventional steel mezzanine steel pan and concrete 2nd floor consisting of 14,000sf, metal panel sheathing and roof, brick, and stone accents.
Details
Once the civil plans were complete and the building footprint determined, we expedited the process by starting the clearing, storm water management, and grading while the building plans were in the 90% stage. Once the building plans were permitted, the slab and building construction moved forward consecutively with the grading, cutting weeks off the schedule. Due to weather conditions, soil cement was utilized to expedite the completion process to get the client in. The building features include access controls, security system, energy management system, building backup generator, and a loading dock.
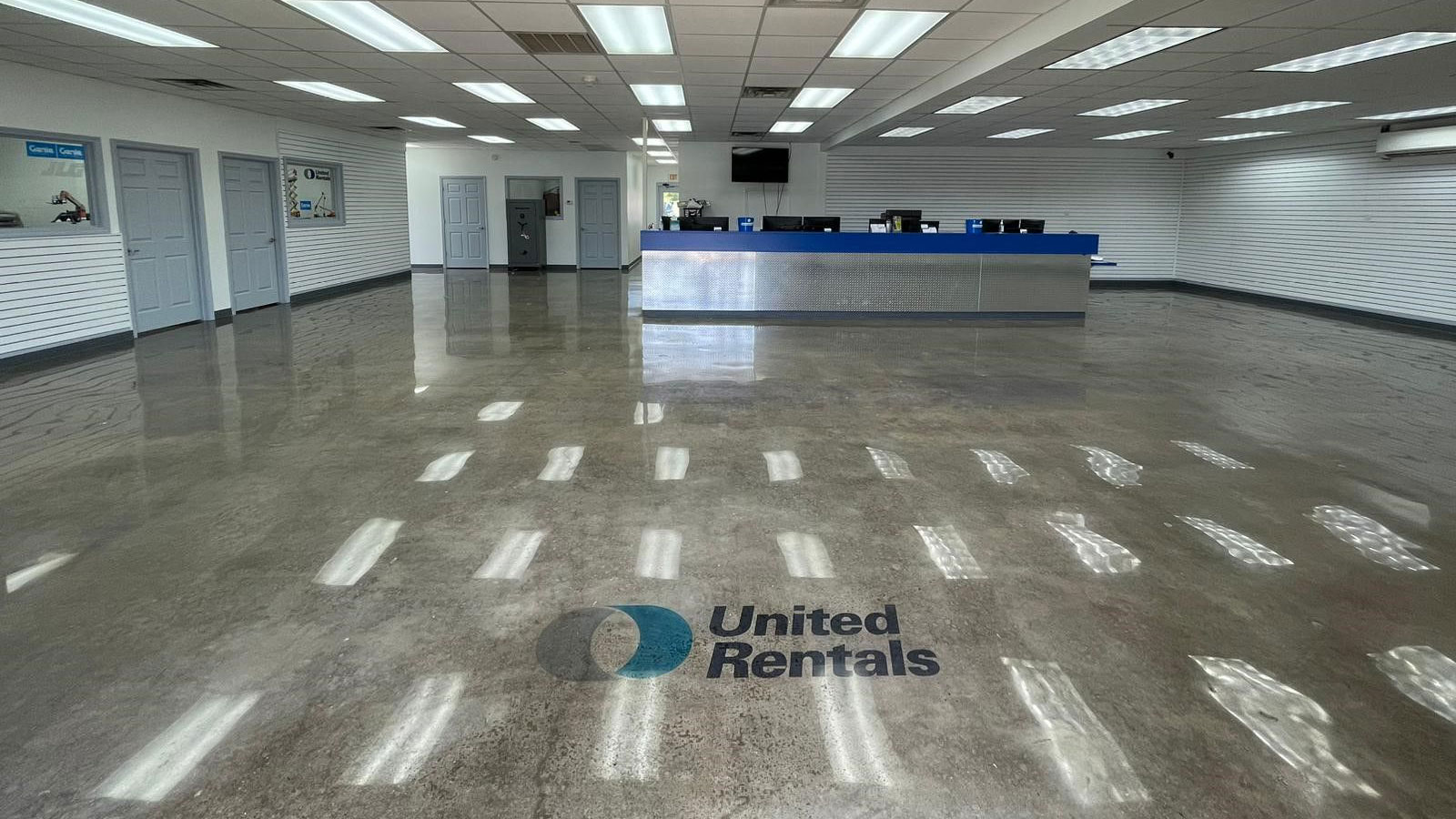
United Rentals, Knoxville, TN
Emergency remodel for United Rentals in Knoxville, TN.
Specifications
The showroom and office were restored, including polished concrete floors.
Details
This project was initiated due to significant damage during a winter storm. PSI responded immediately and performed all demolition, dry-out, and flooring removal.
Additional Comments
The project was led by Project Manager Kevin Thomas with Assistant Project Manager Ethan Mele.
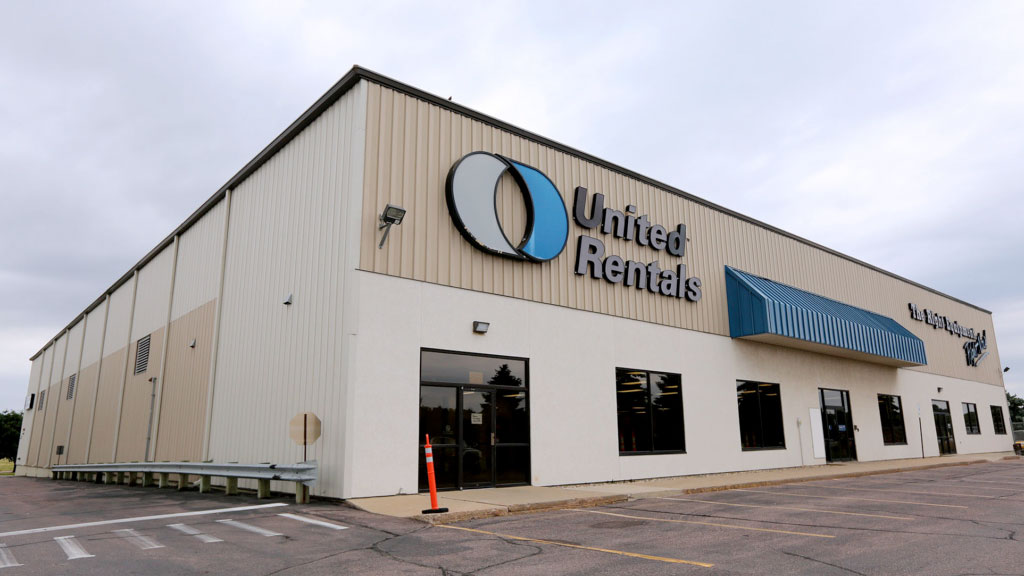
United Rentals Simpsonville SC
Addition of new pad, re-grading of property yard, construct new pond area, miscellaneous interior work
Specifications
N/A
Details
- Provide for the scraping of existing equipment yard and install new stabilization and new stone
- Provide new concrete pad for new wash out area
- Provide new millwork in kitchen
- Repaint walls in meeting space
- Resurface concrete floor in meeting space
- Resurface walls in restrooms
Additional Comments
- Total Duration: 3 months.
Where Your Vision Takes Shape Now
Tell us about your vision, projects, and ongoing needs, and we’ll show you the solutions we can provide.
Main Office:
(678) 880-4777
201 Gateway Dr
Canton GA 30115
